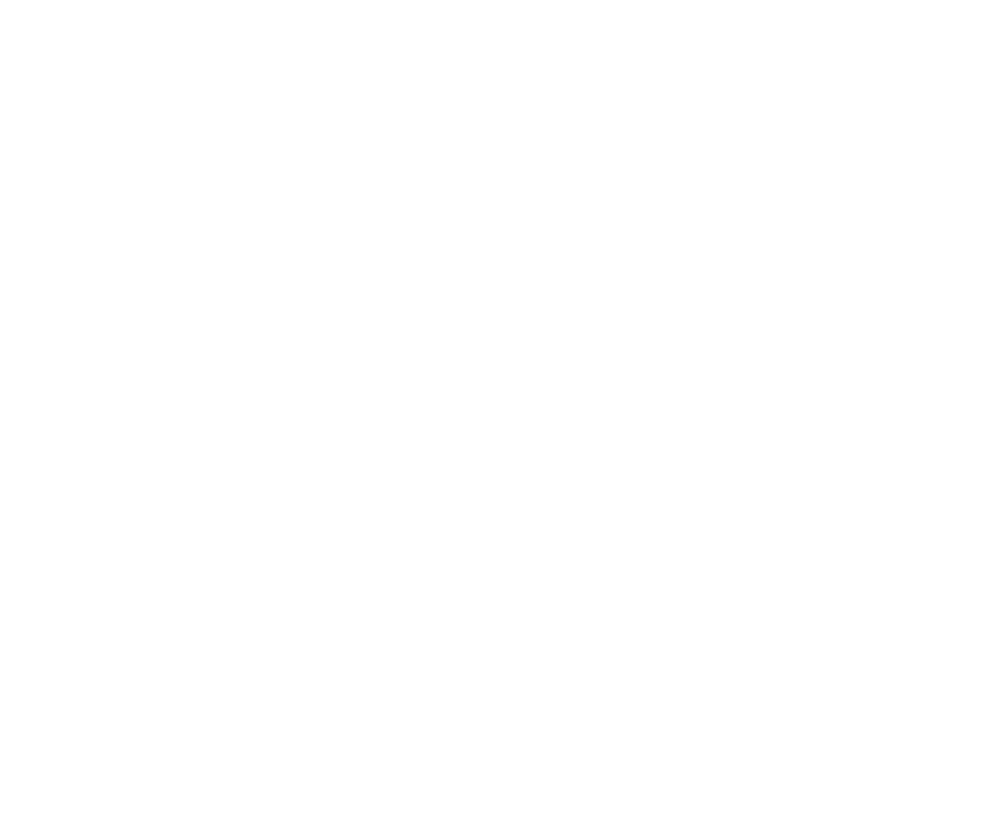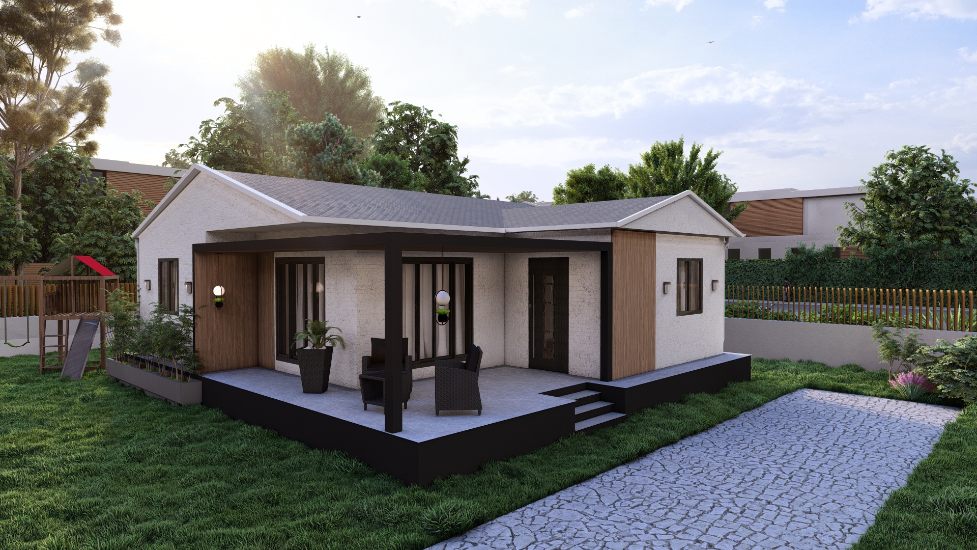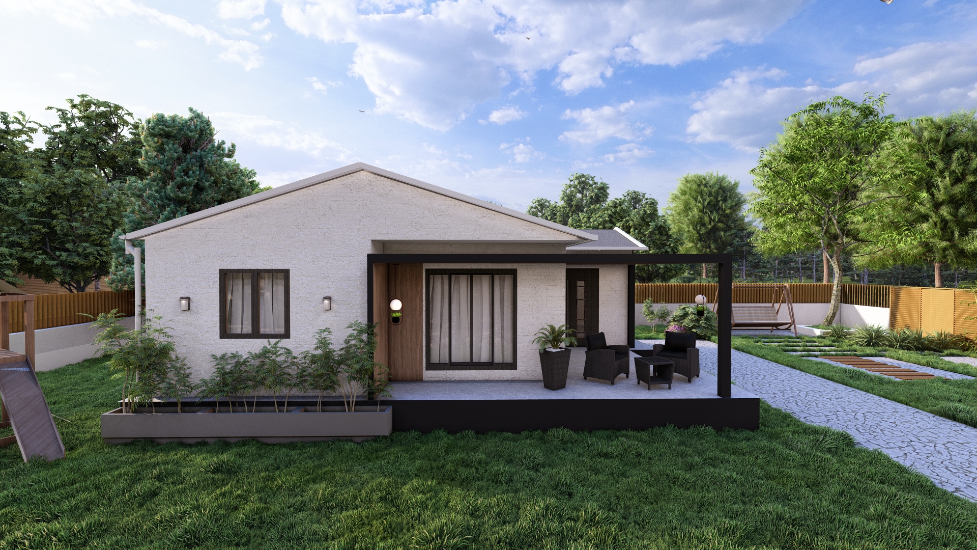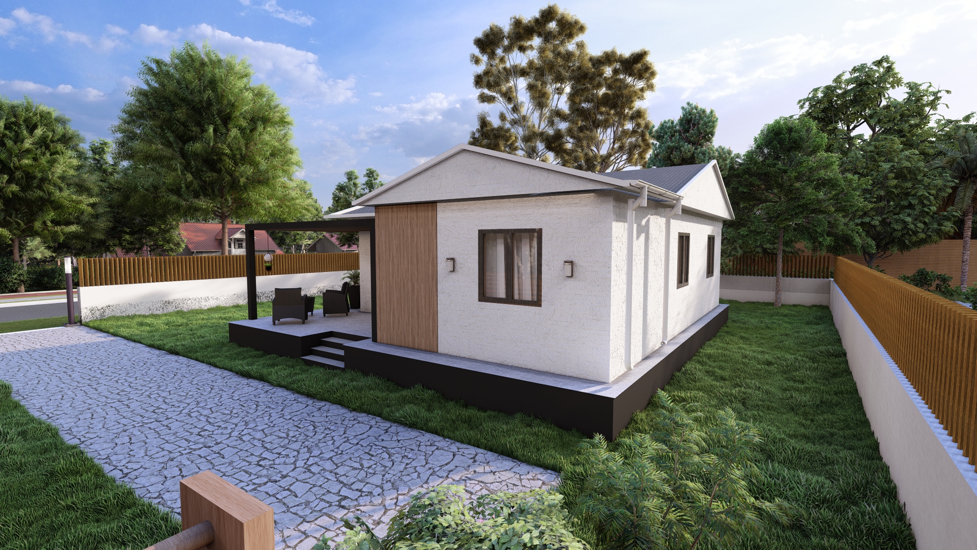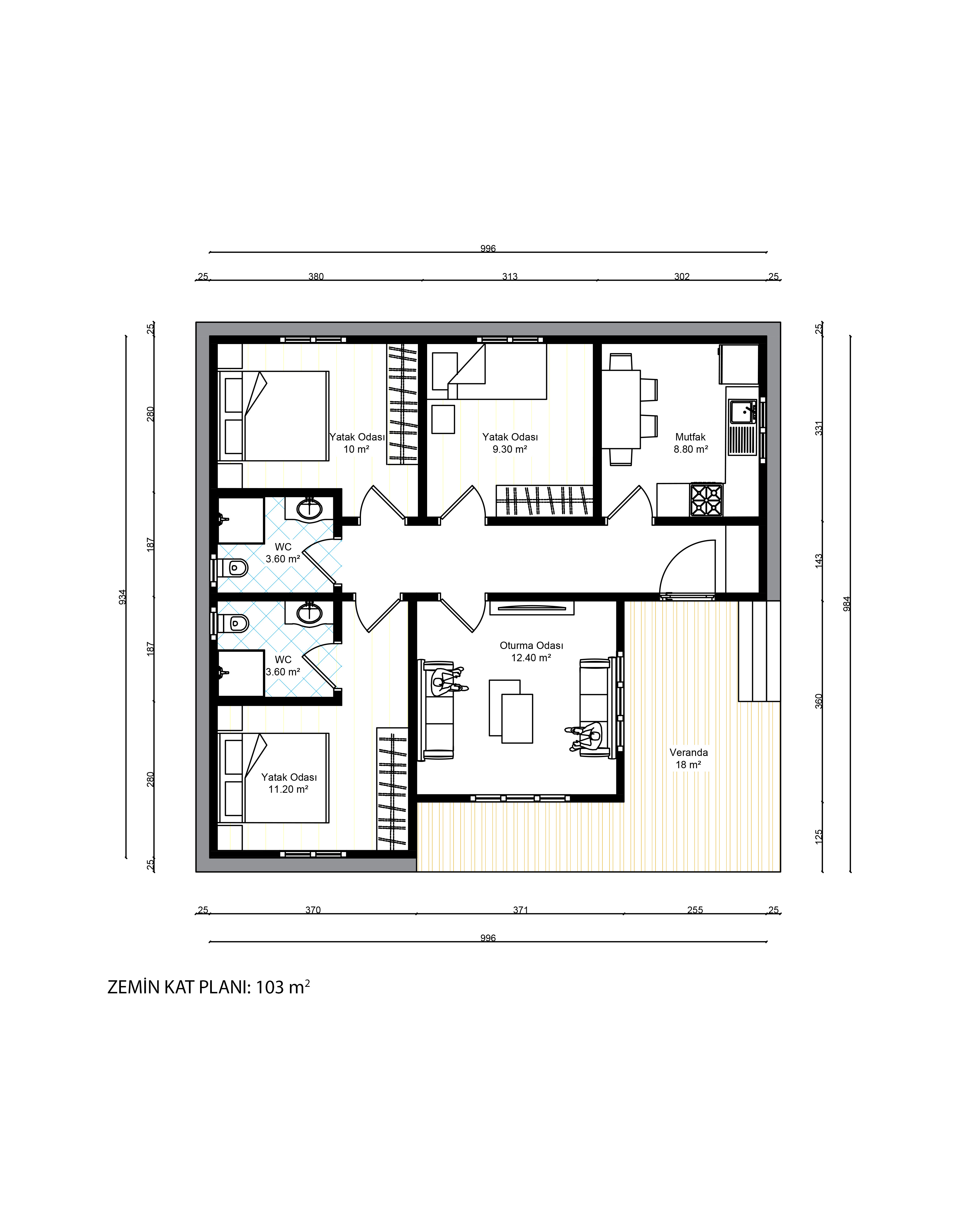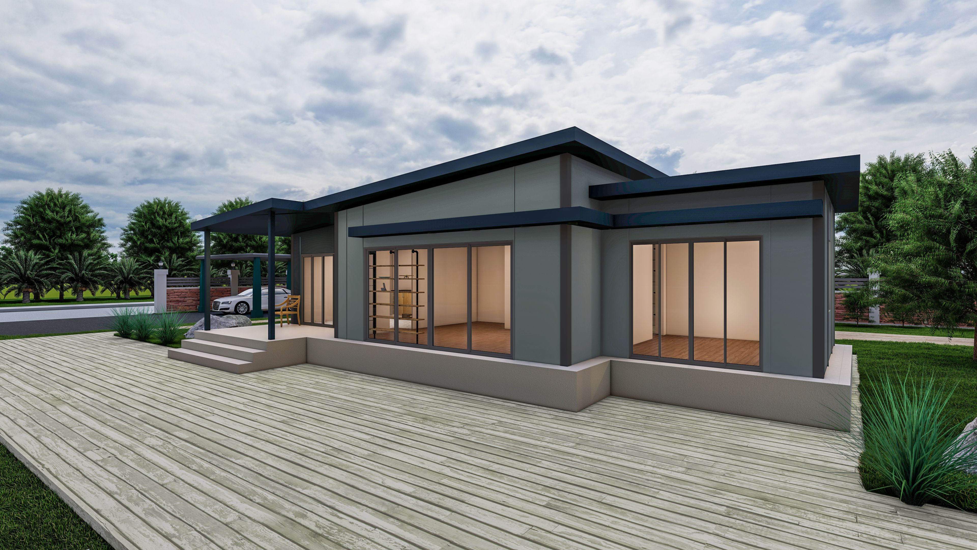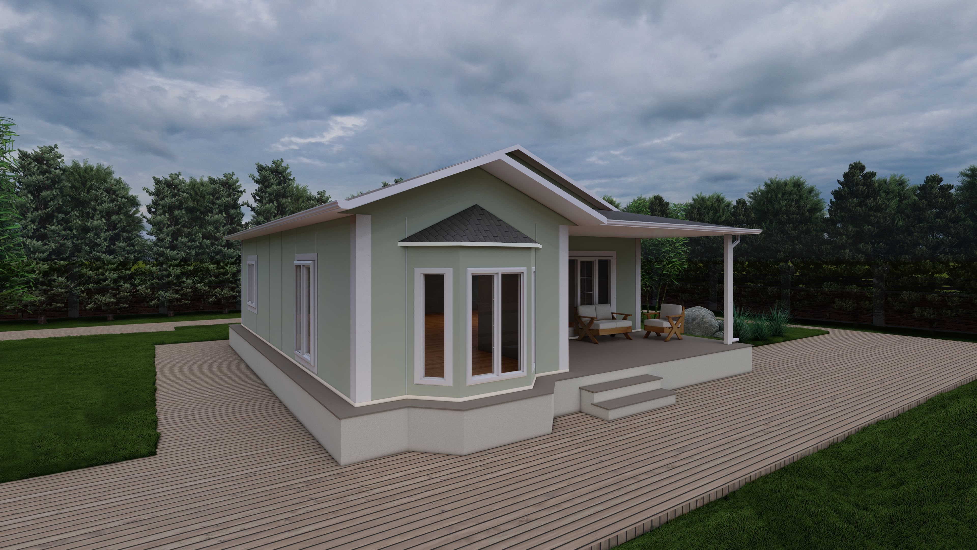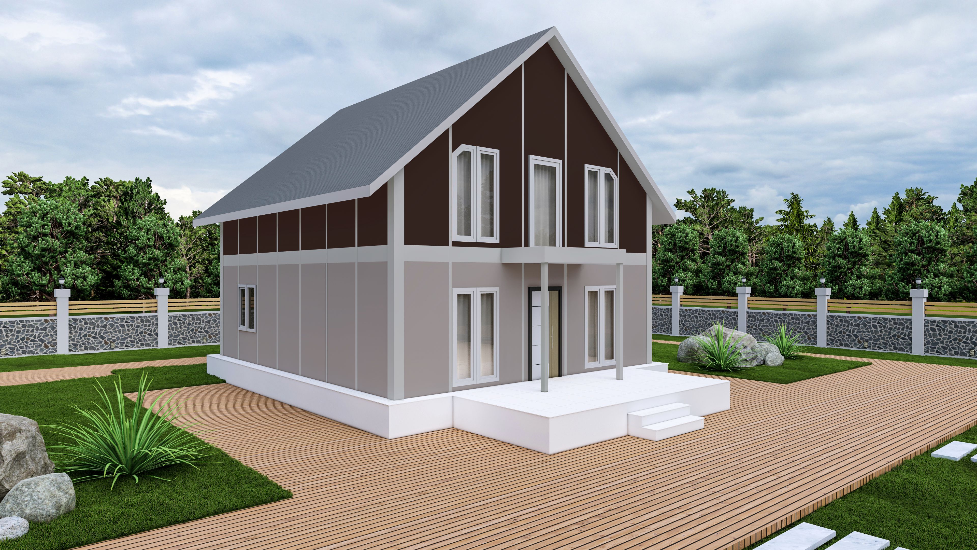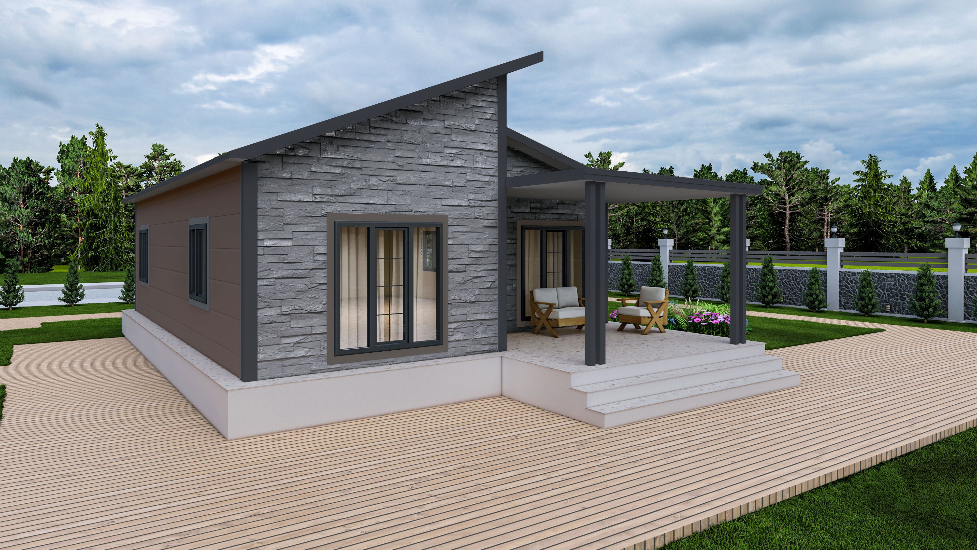SS-1103
The 103 m² single-storey steel prefabricated house offers a modern design and functional layout, making it ideal for both urban and rural living. Built with a durable steel frame system, it ensures long-lasting performance, earthquake resistance, and high energy efficiency. Featuring a spacious veranda, airy living area, and three bedrooms, it provides a comfortable home for families. With fast installation and low maintenance costs, it is a practical housing solution.
|
Ground Floor Plan
|
| Square Meter | 103 m2 |
| Bedroom | 30.5 m2 |
| Bathroom | 3.60 m2 |
| Living Room + Kitchen | 21,2 m2 |
| Price | 1.175.000₺ |
Jobs Under Our Responsibility
- Interior and exterior painting in the desired color
- Installation of steel exterior door
- Installation of American interior doors
- PVC joinery double glazed window installation
- Ready-to-connect and testing of the plumbing
- Ready-to-connect and testing of electrical installations
- Roofing, insulation, stream landings and gutter installation
Our Customers' Responsibility
- Floor concrete, all kinds of excavation work and landscaping
- Floor and wall covering works (screed, ceramic, tile, carpet etc.)
- Permits required for the construction of the structure
- External connections outside the structure (electricity, waste water and clean water, meters)
- Meeting the accommodation and food expenses of the assembly team
- Kitchen lower and upper cabinets
- Transport and shipping insurance
