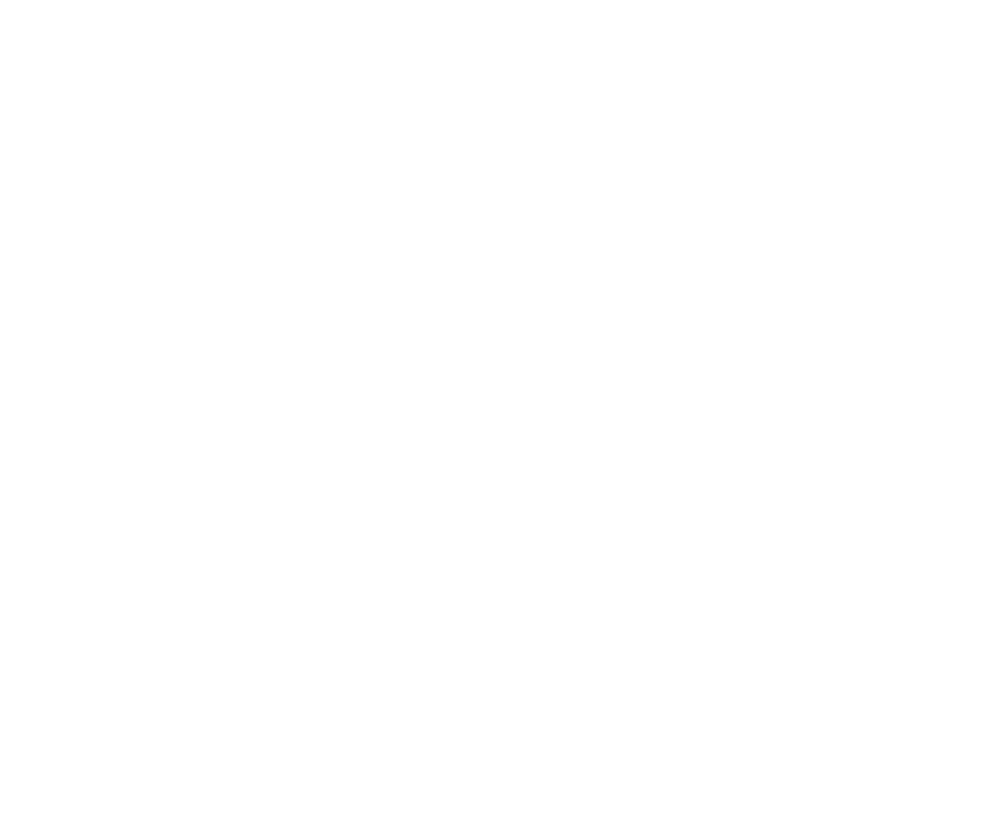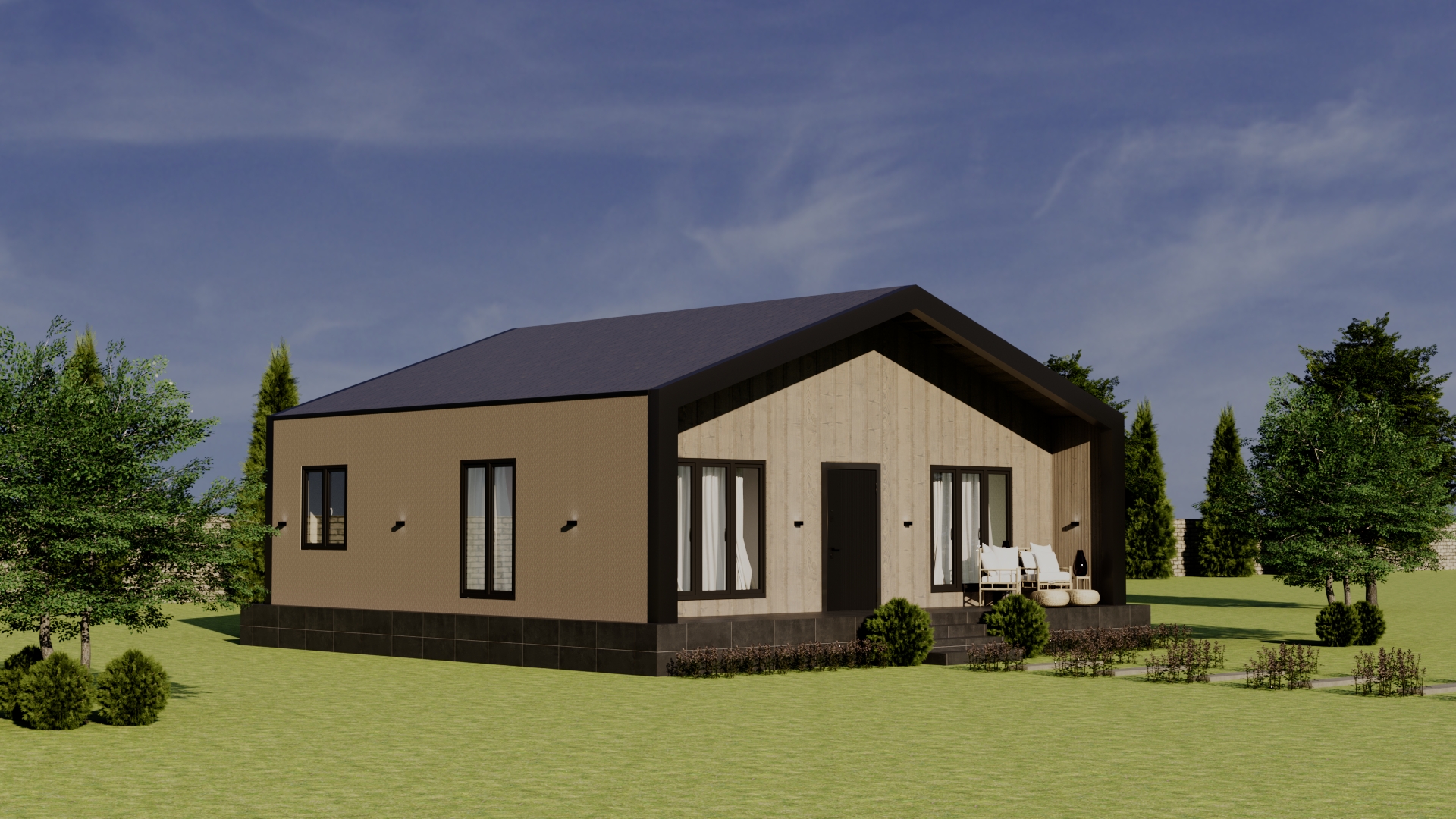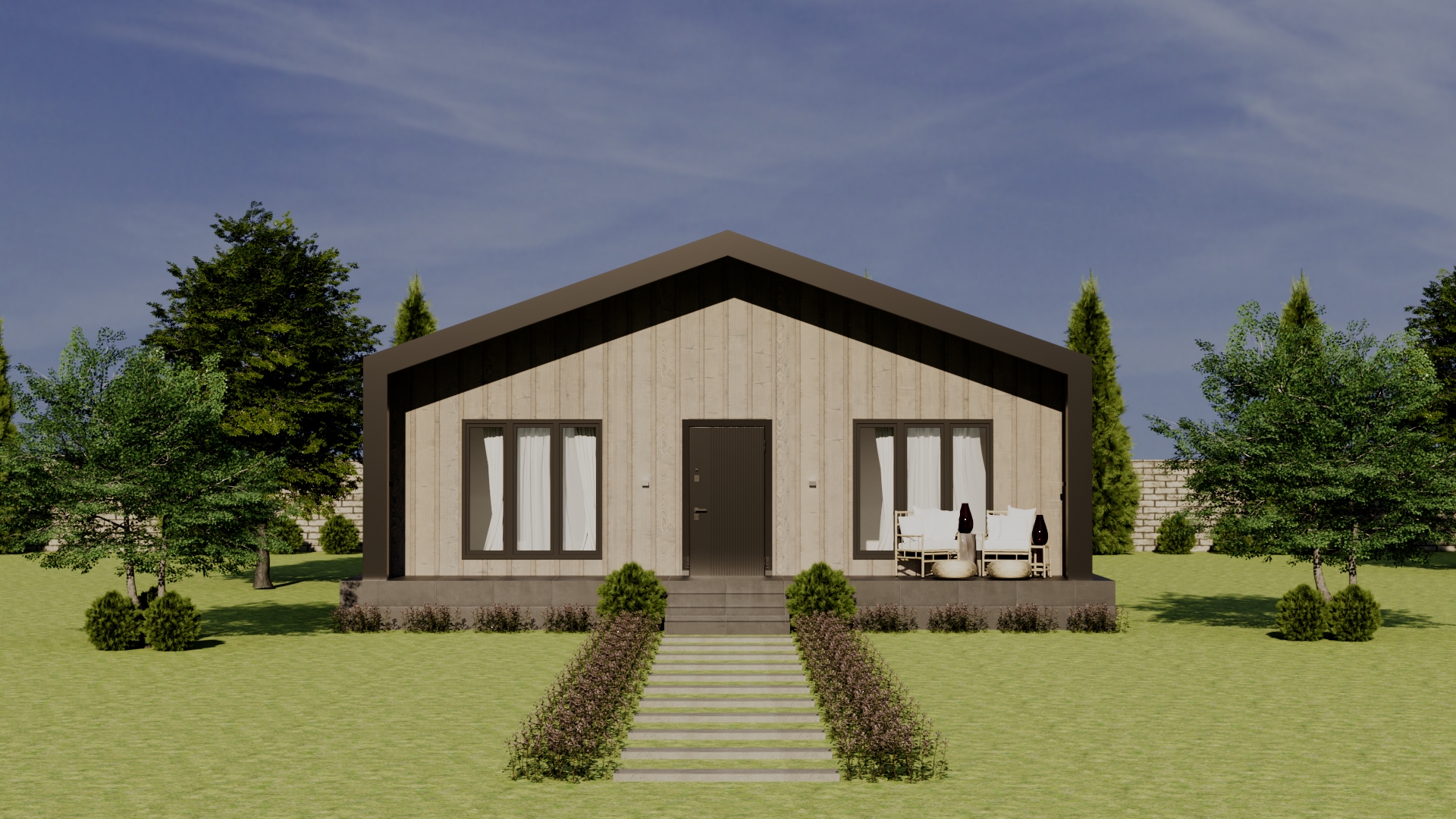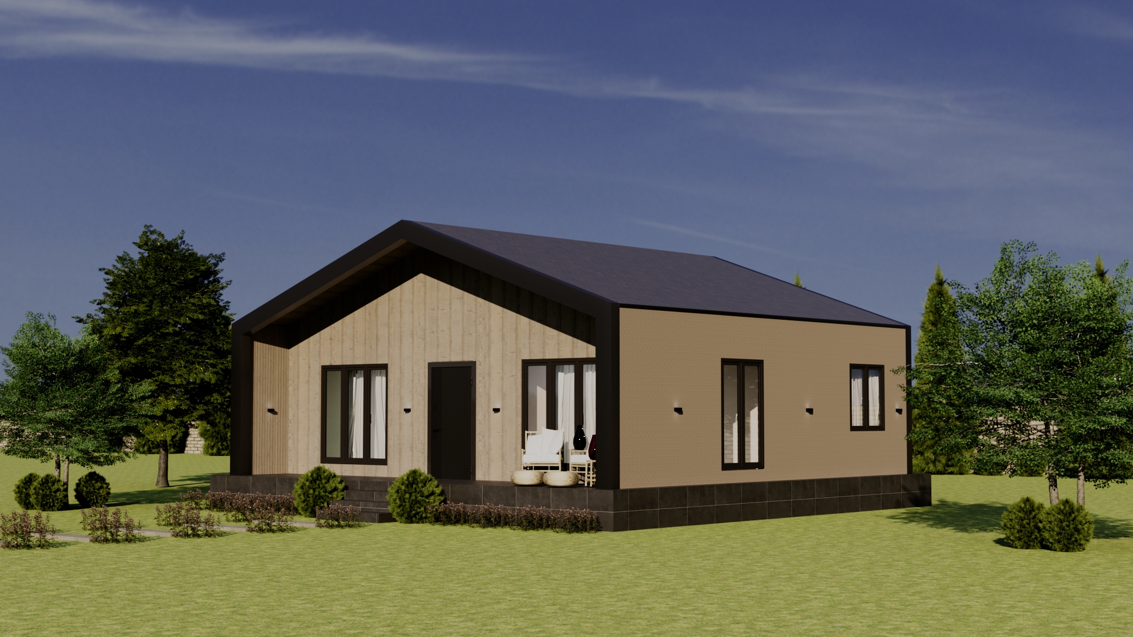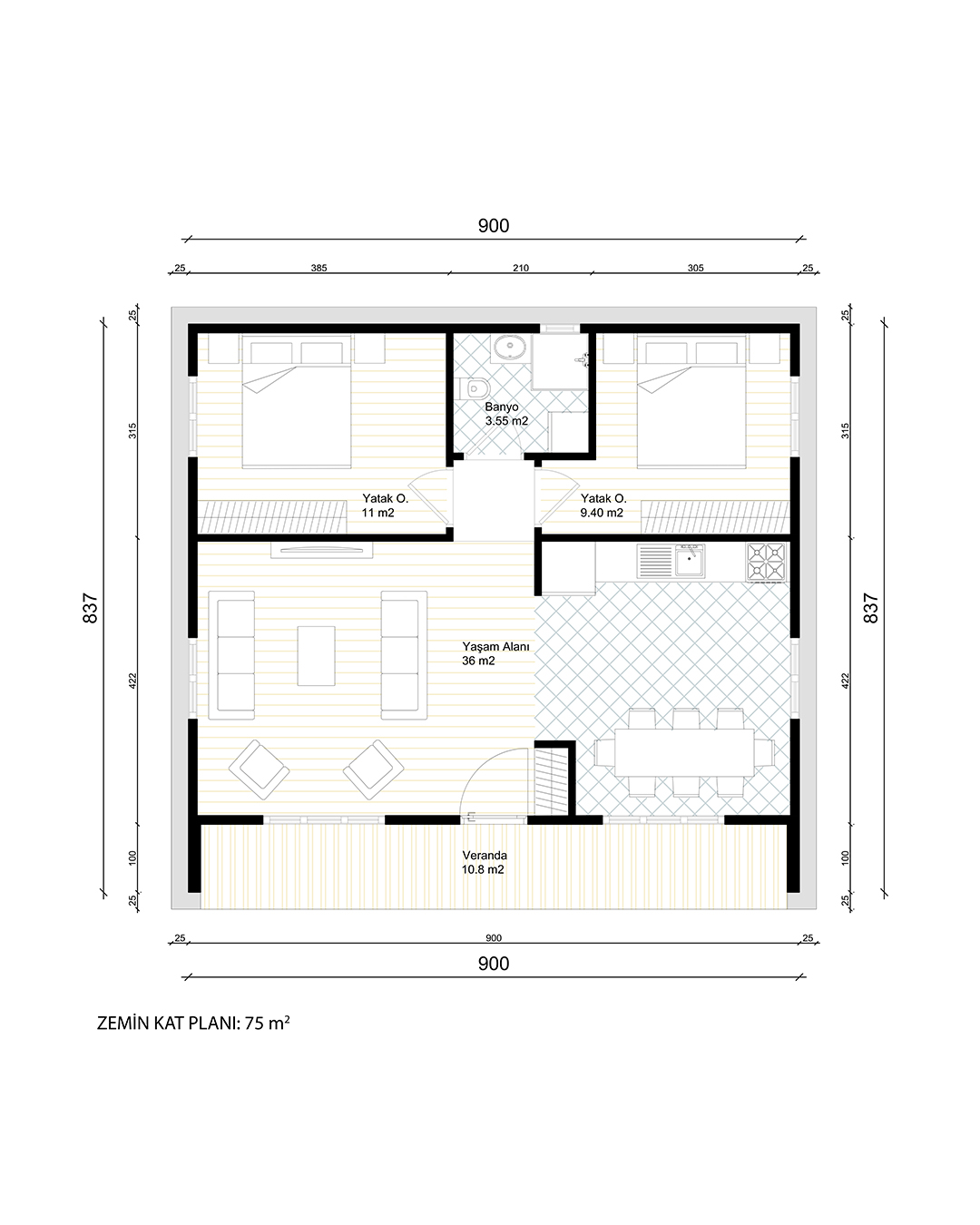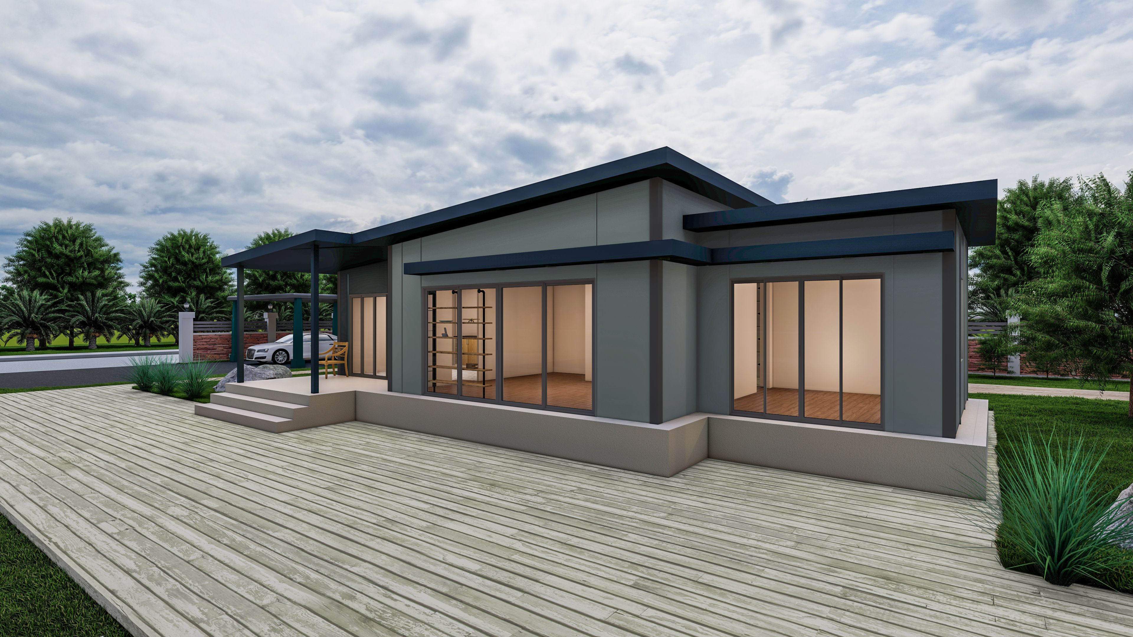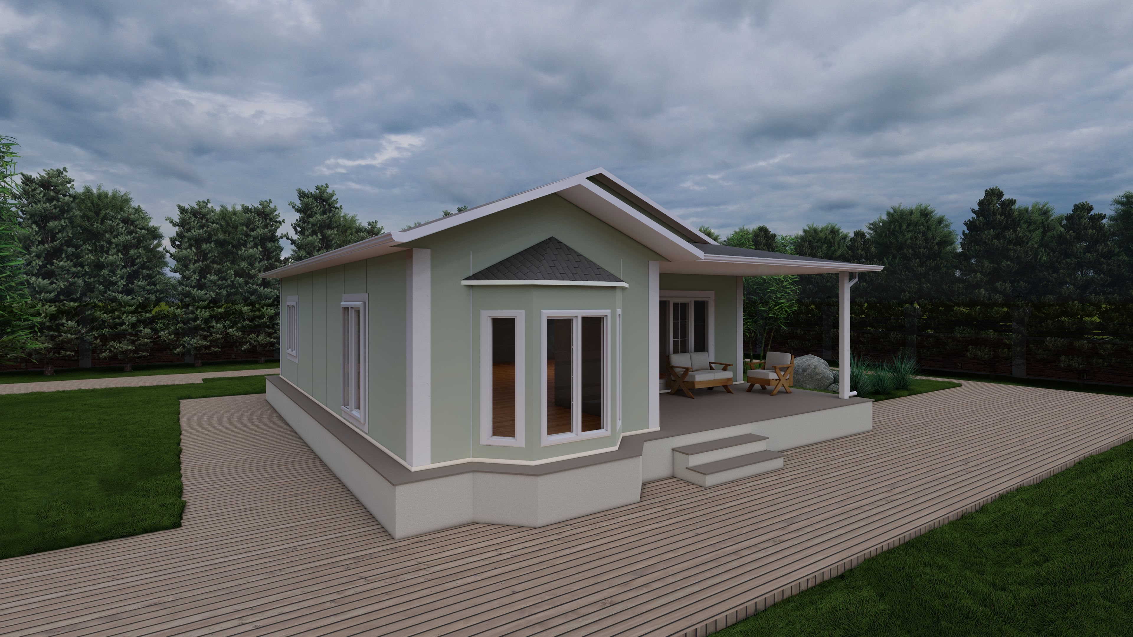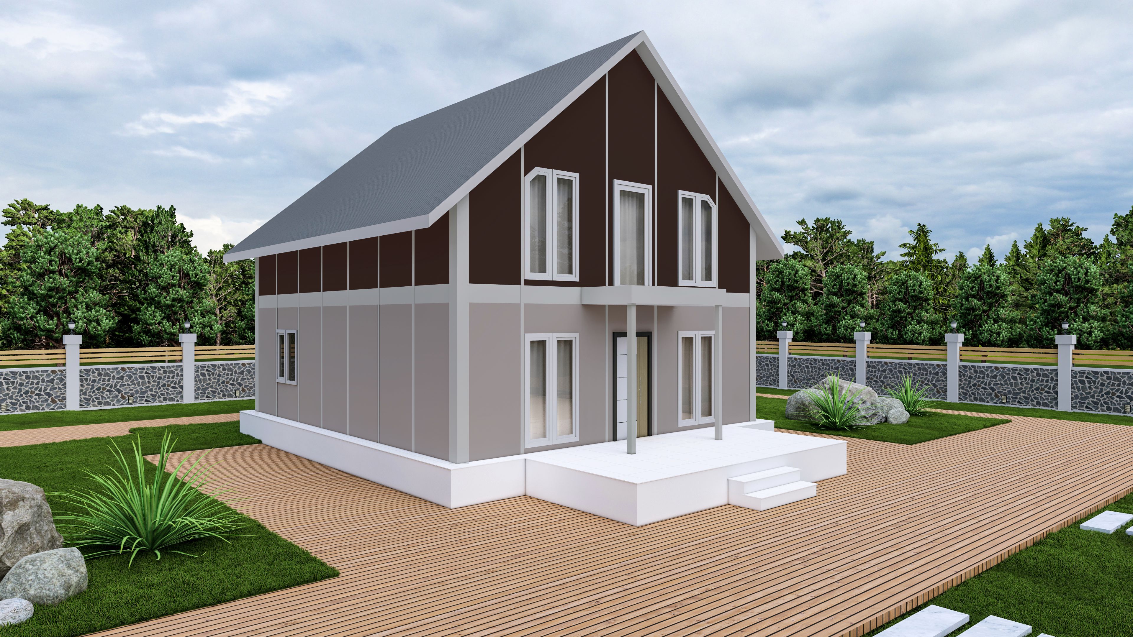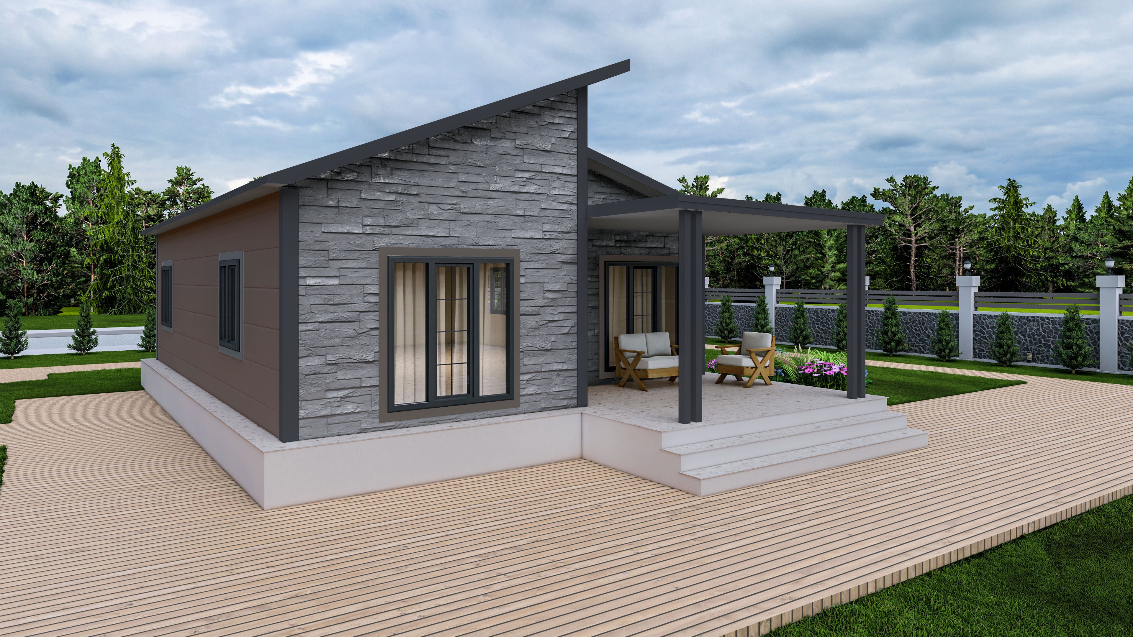SS-1075
This 80 m² single-storey steel prefabricated house redefines modern living with functional space utilization. Featuring 2 comfortable bedrooms, a spacious living area, a functional bathroom, and a cozy veranda, it is ideal for both urban and nature-integrated lifestyles. Its energy-efficient design and robust steel structure offer a long-lasting, safe, and stylish housing solution.
|
Plan Details
|
| Square Meter | 75 m2 |
| Bedroom | 20.4 m2 |
| Bathroom | 3.55 m2 |
| Living Room + Kitchen | 0 |
| Price | 750.000₺ |
Jobs Under Our Responsibility
- Interior and exterior painting in the desired color
- Installation of steel exterior door
- Installation of American interior doors
- PVC joinery double glazed window installation
- Ready-to-connect and testing of the plumbing
- Ready-to-connect and testing of electrical installations
- Roofing, insulation, stream landings and gutter installation
Our Customers' Responsibility
- Floor concrete, all kinds of excavation work and landscaping
- Floor and wall covering works (screed, ceramic, tile, carpet etc.)
- Permits required for the construction of the structure
- External connections outside the structure (electricity, waste water and clean water, meters)
- Meeting the accommodation and food expenses of the assembly team
- Kitchen lower and upper cabinets
- Transport and shipping insurance
