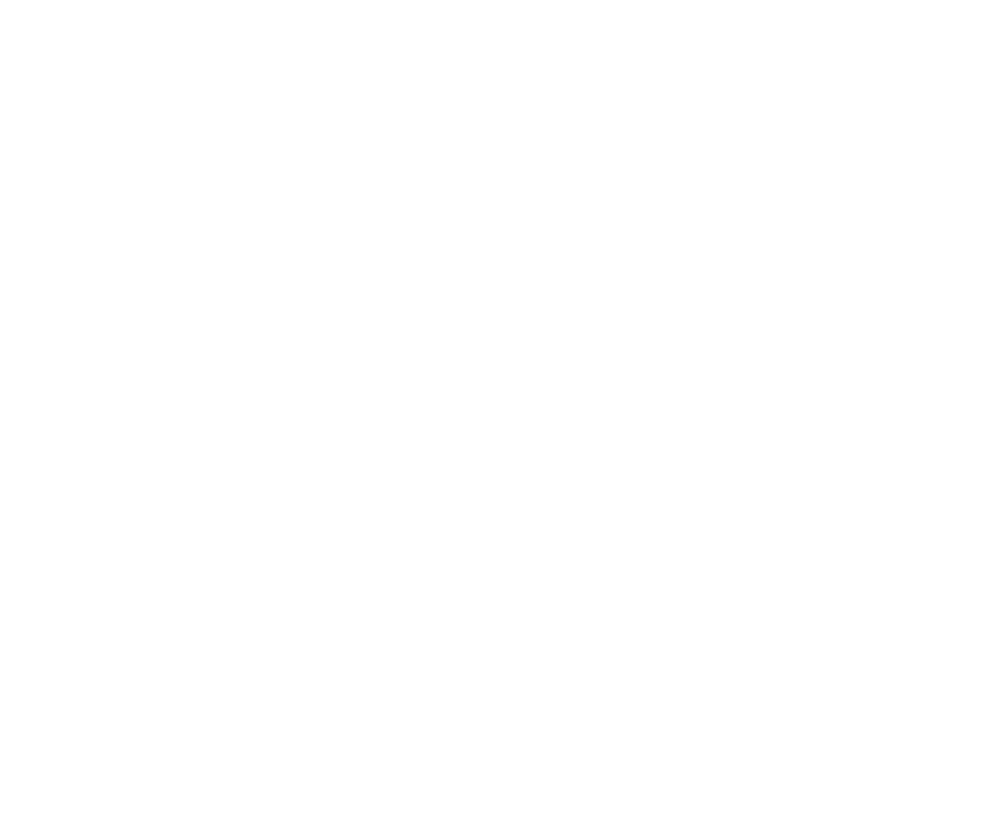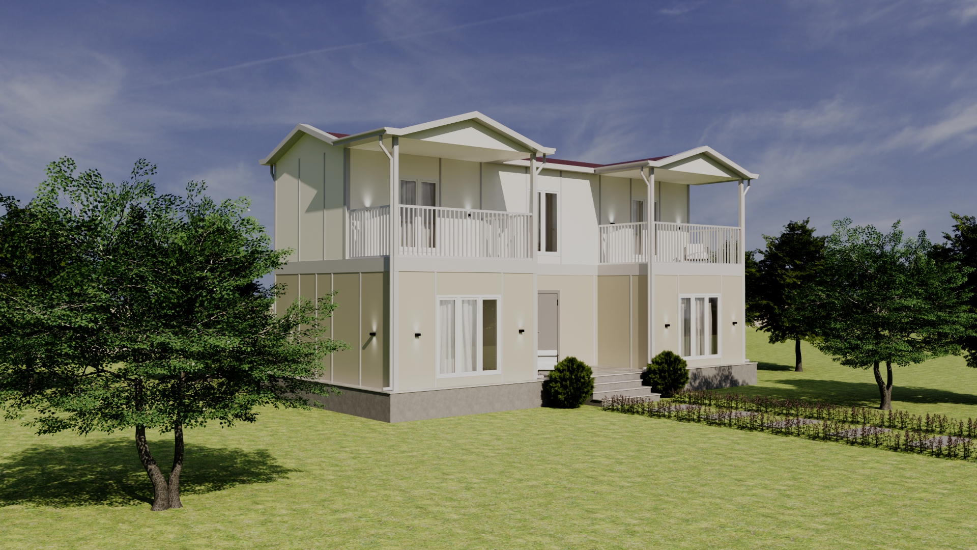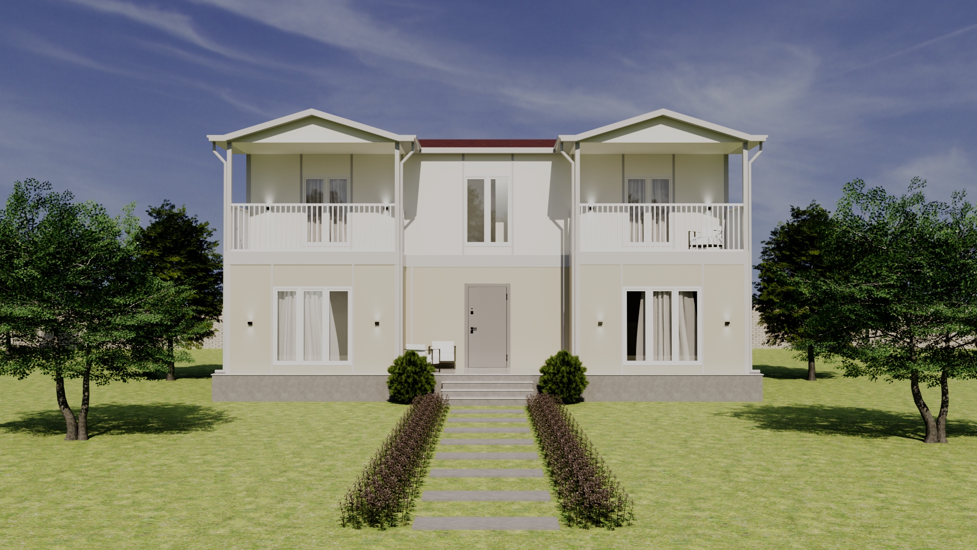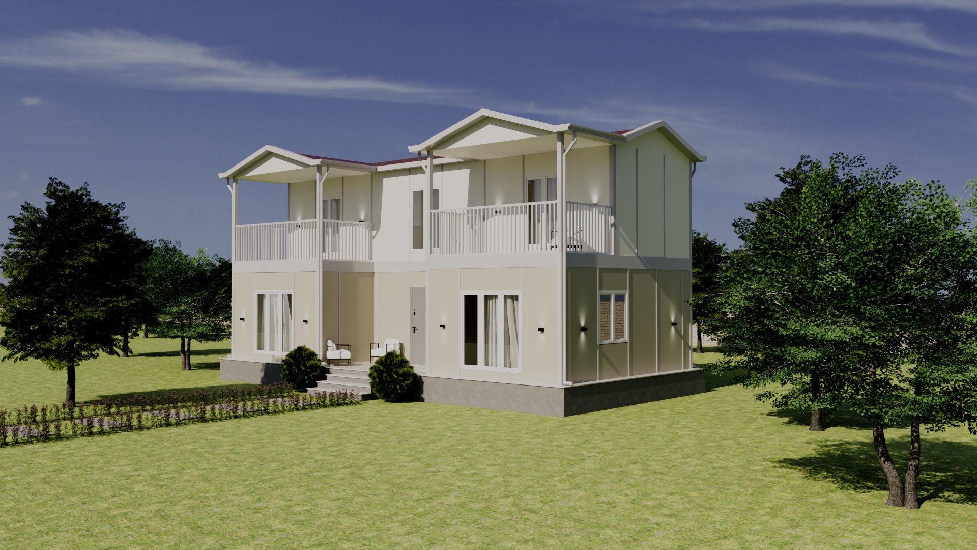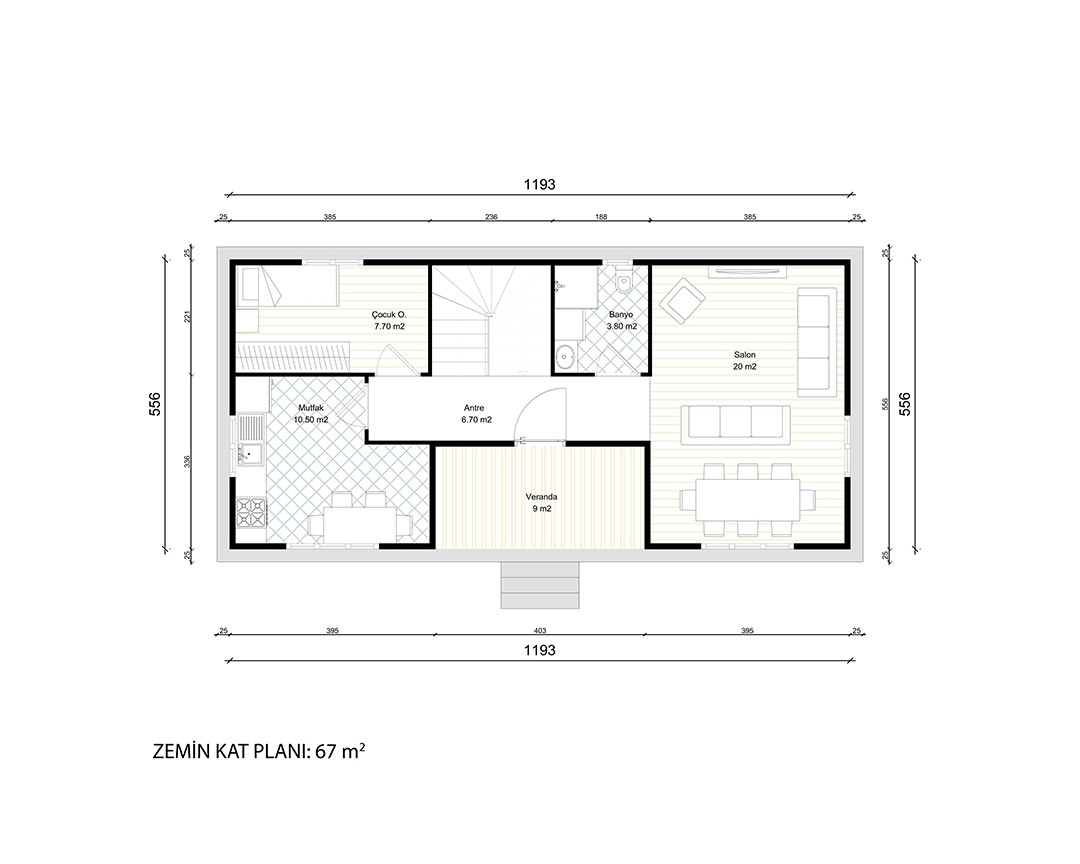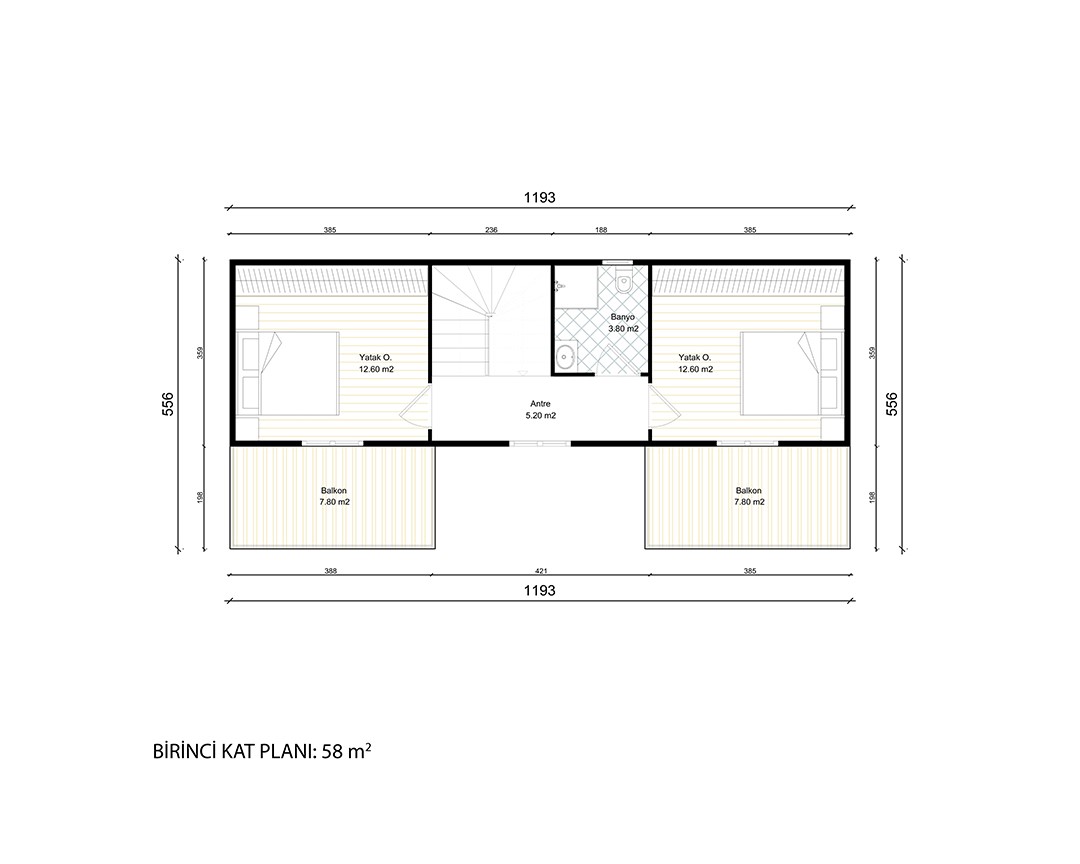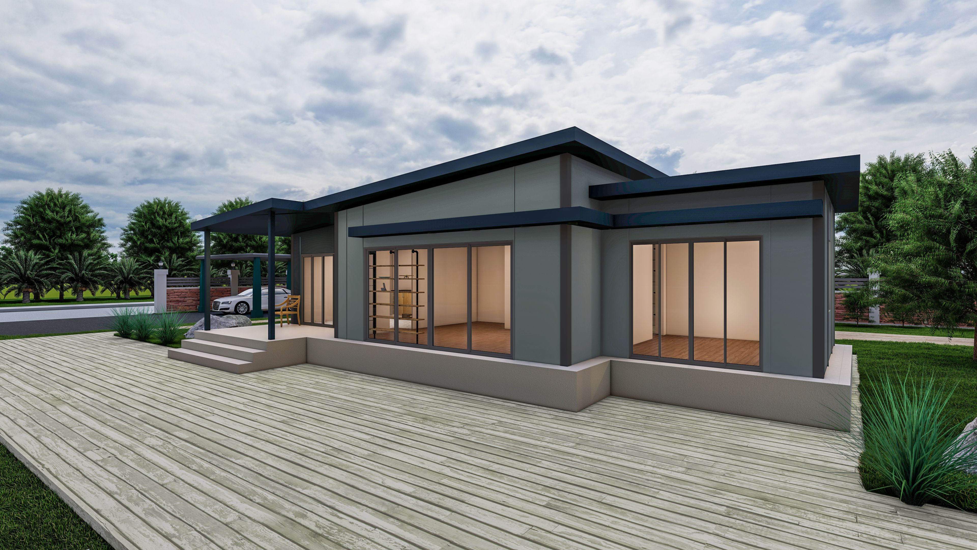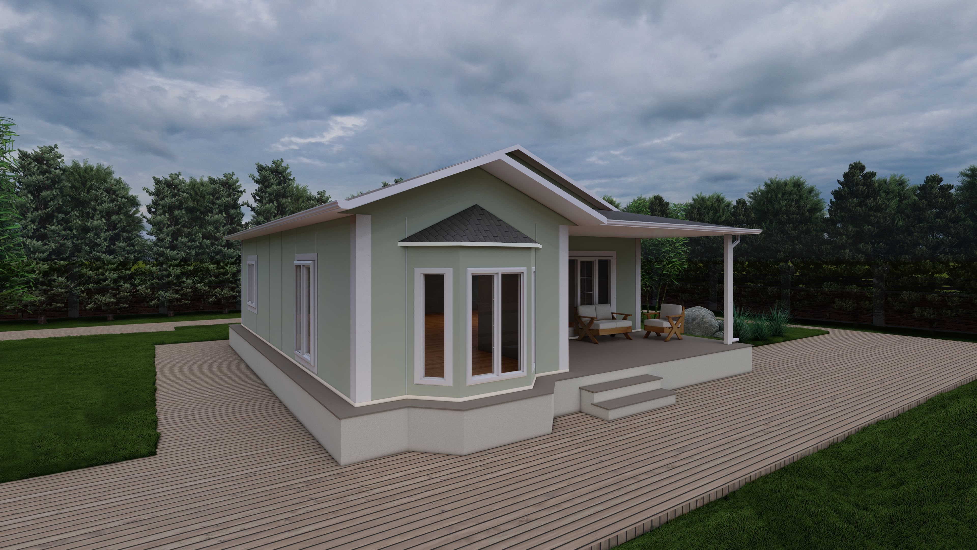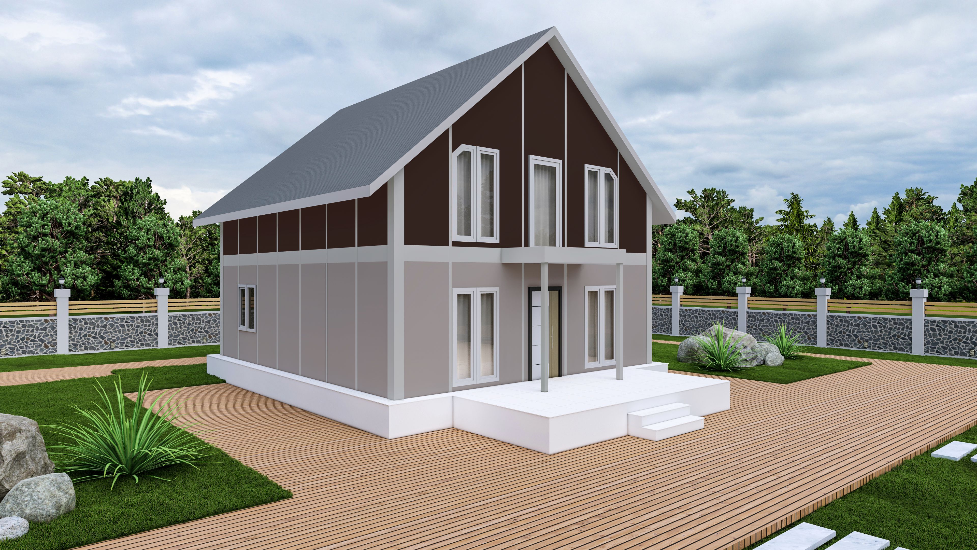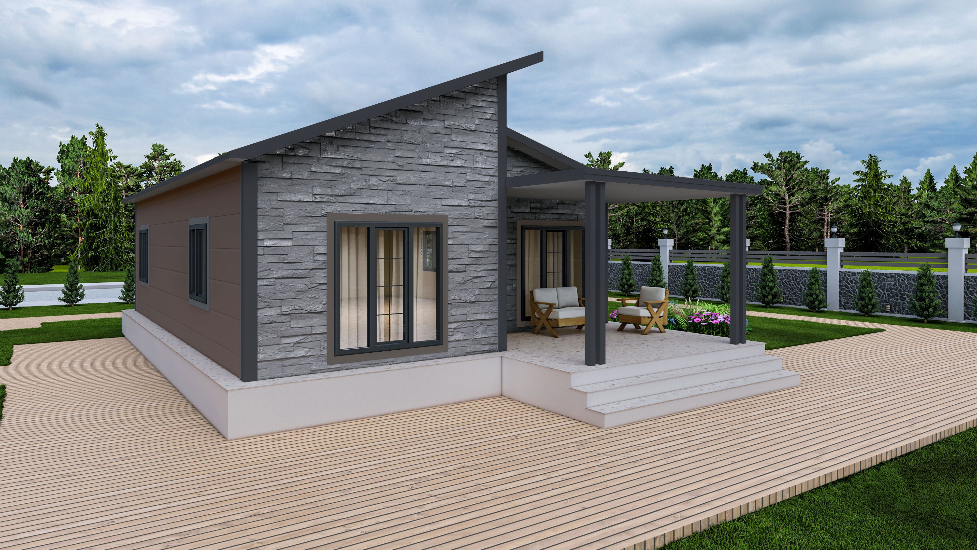PD-1125
The 125 m² duplex prefabricated house offers a spacious and comfortable living space for families. The ground floor includes a cozy children's room, a bright living room, and a separate kitchen that opens to a veranda — ideal for relaxation and outdoor gatherings. The upper floor features two large bedrooms with direct access to dual balconies, providing natural light and panoramic views. With two bathrooms and practical entrance halls on each floor, this home combines modern functionality with elegance. Ideal for both urban and rural environments, it promises durability and aesthetic appeal with its prefabricated structure.
|
Ground Floor Plan:
|
First Floor Plan:
|
| Square Meter | 125 m2 |
| Bedroom | 12.60 m2 |
| Bathroom | 3.80 m2 |
| Living Room + Kitchen | 30.50 m2 |
| Price |
Jobs Under Our Responsibility
- Interior and exterior painting in the desired color
- Installation of steel exterior door
- Installation of American interior doors
- PVC joinery double glazed window installation
- Ready-to-connect and testing of the plumbing
- Ready-to-connect and testing of electrical installations
- Roofing, insulation, stream landings and gutter installation
Our Customers' Responsibility
- Floor concrete, all kinds of excavation work and landscaping
- Floor and wall covering works (screed, ceramic, tile, carpet etc.)
- Permits required for the construction of the structure
- External connections outside the structure (electricity, waste water and clean water, meters)
- Meeting the accommodation and food expenses of the assembly team
- Kitchen lower and upper cabinets
- Transport and shipping insurance
